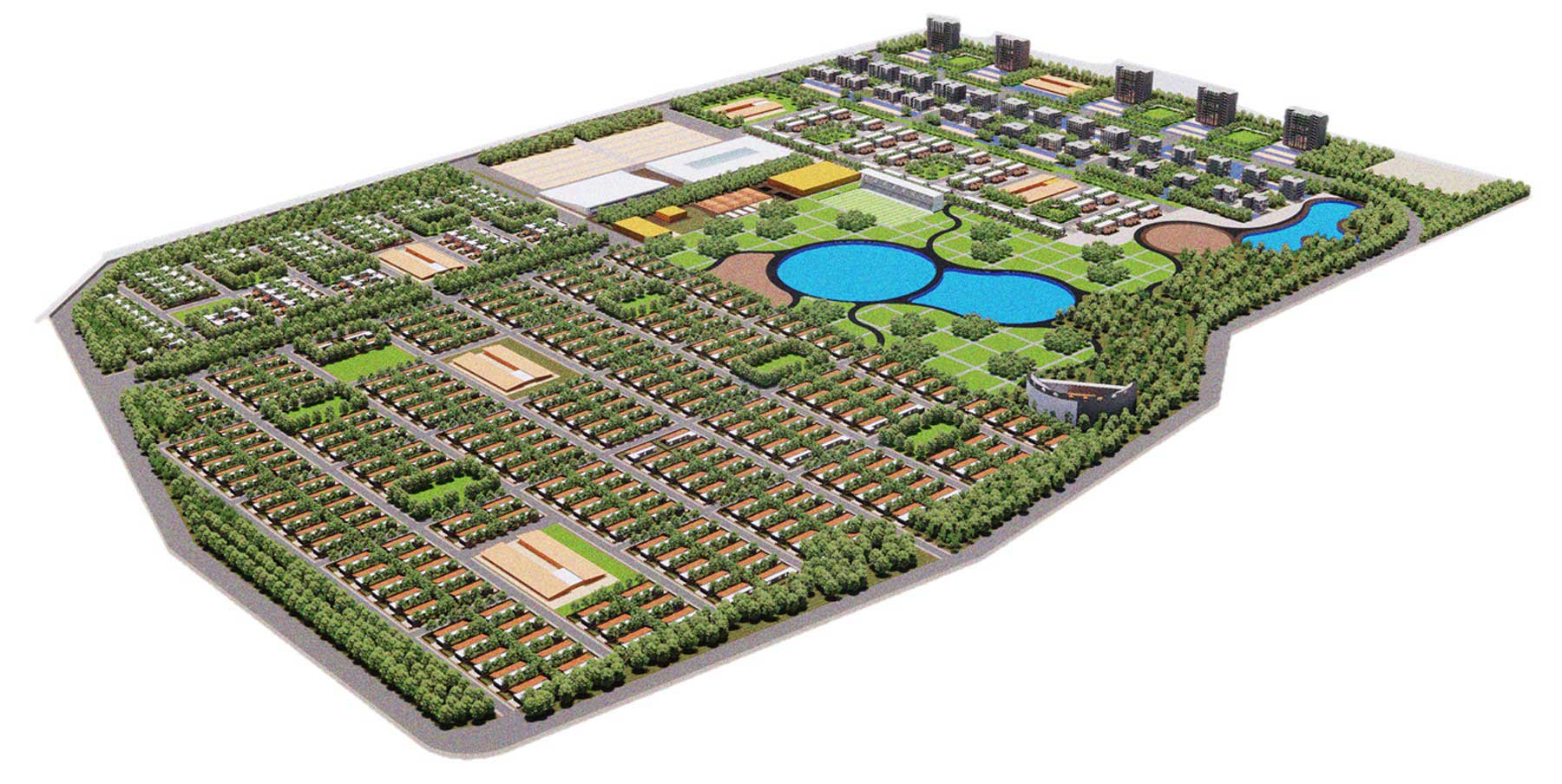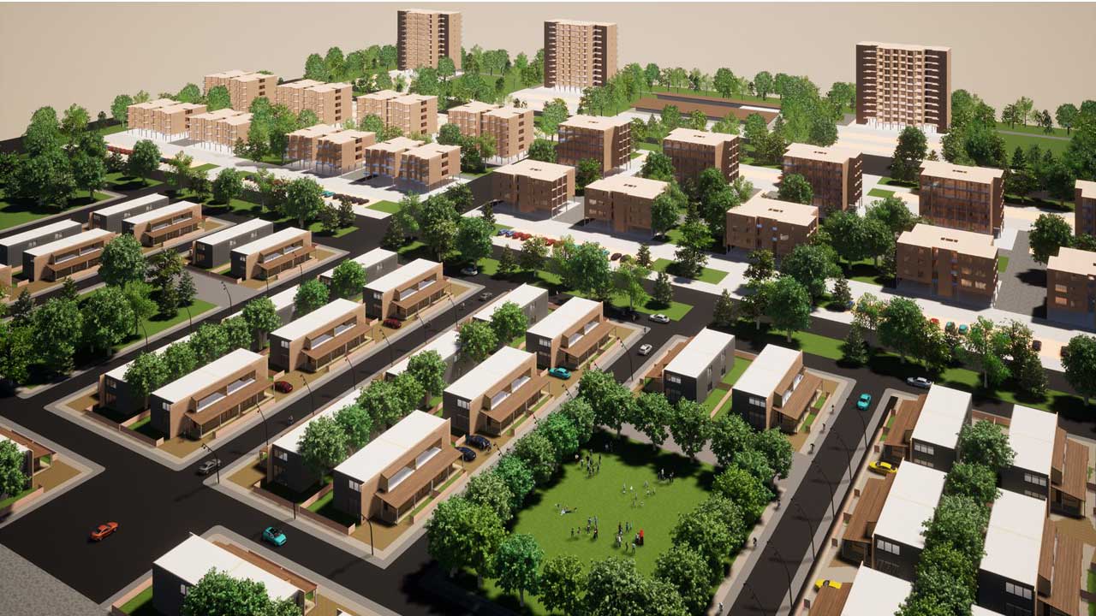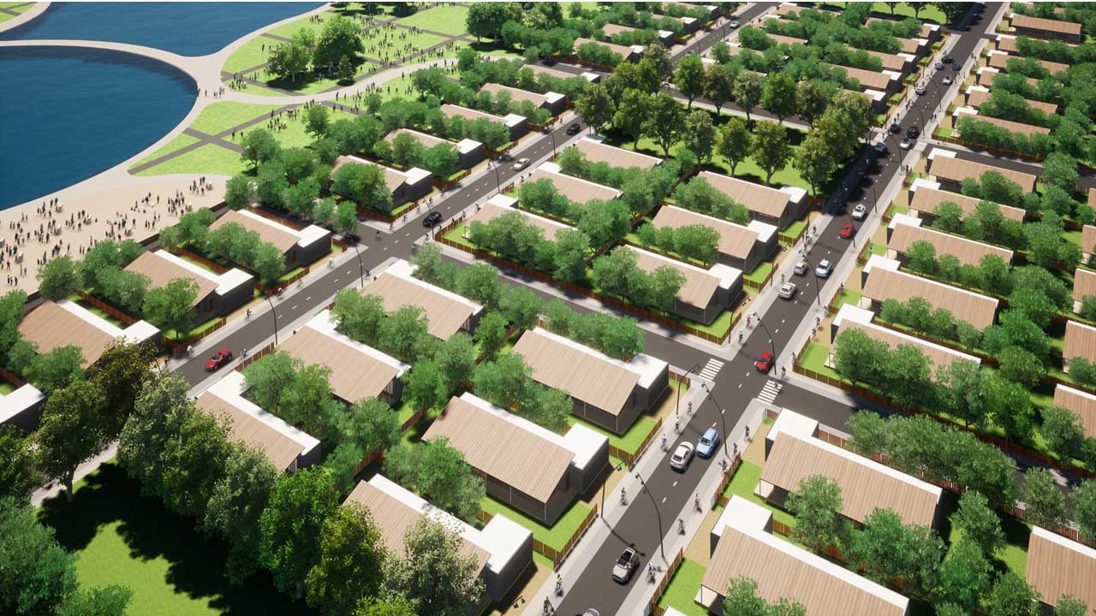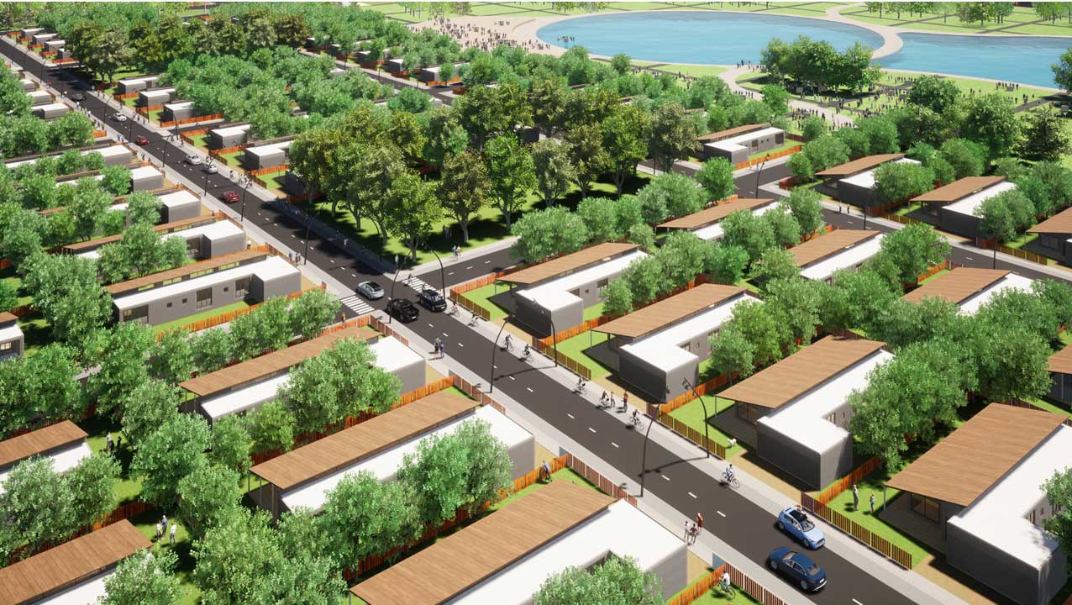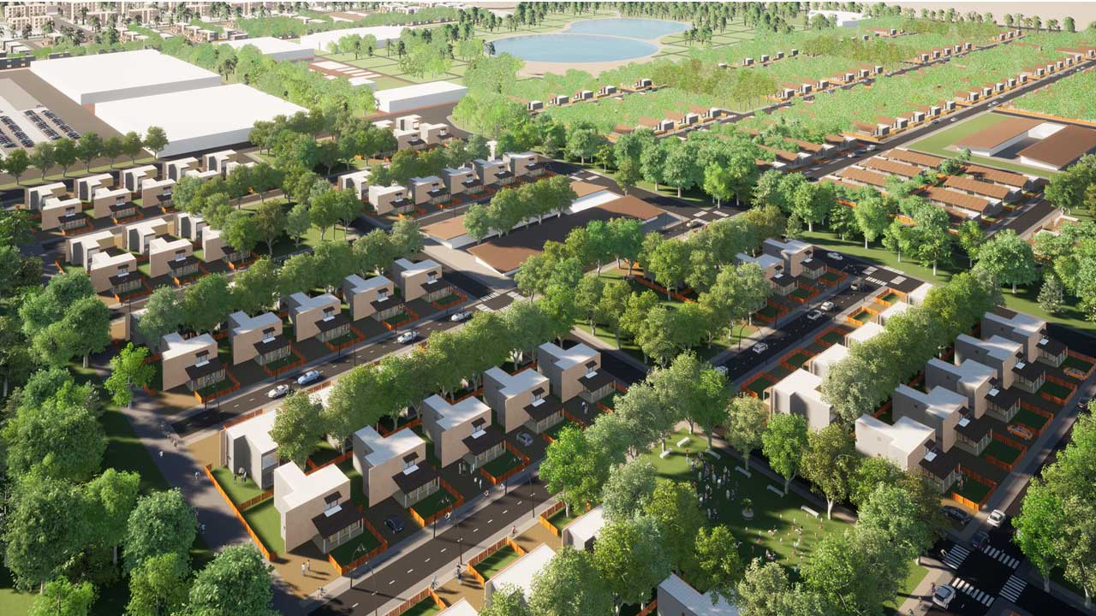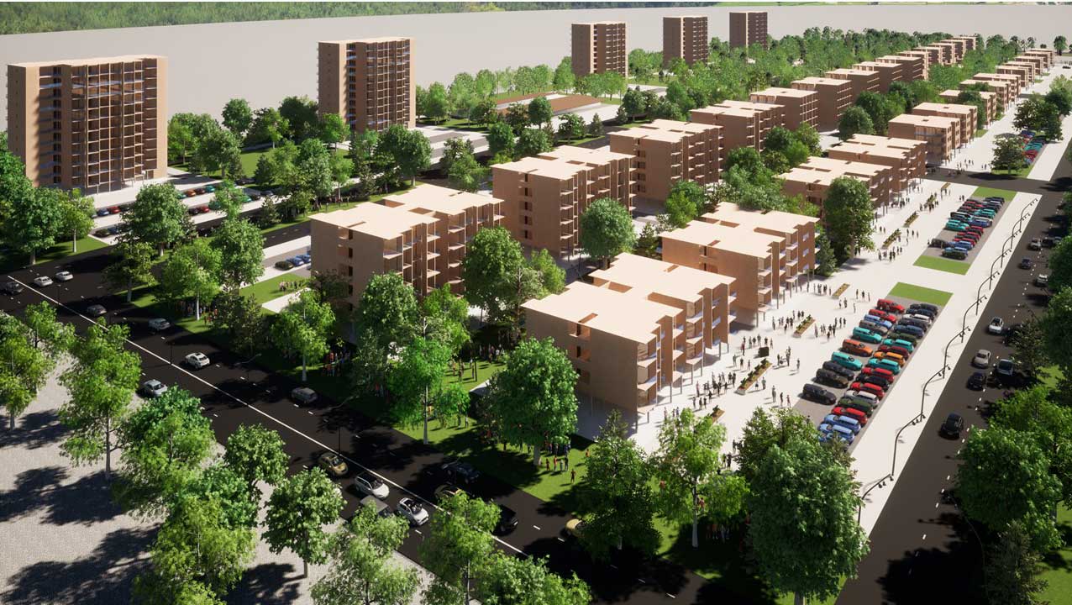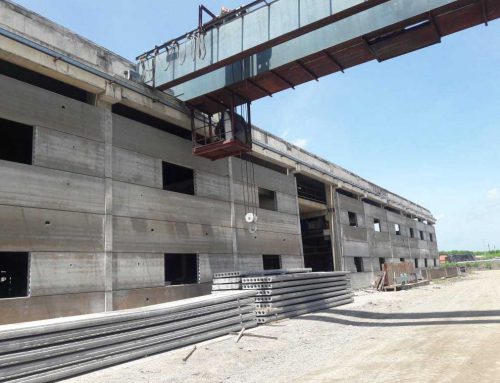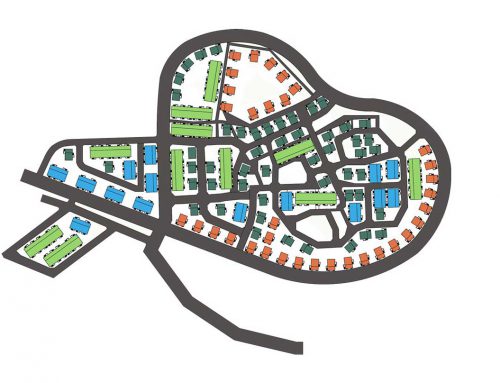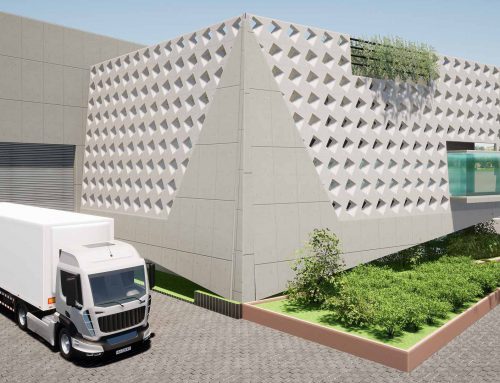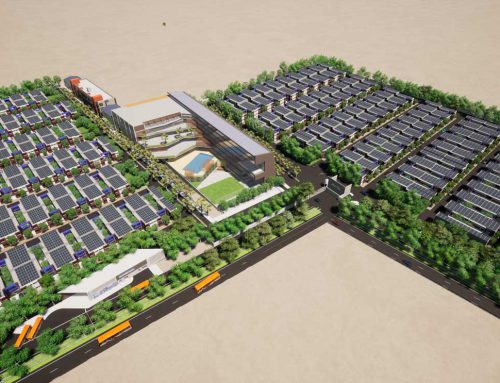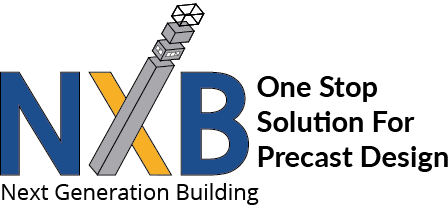Project Description
Introduction
The Auckland Mass Housing project was designed keeping in mind the people’s affordability and lifestyle context, through the creation of different built typologies.
Project summary
The arrangement of houses and buildings was done from end to end of the site in increasing order of height for better wind ventilation from street levels all the way to the top floors.
Three bungalow typologies were defined – modern, semi detached and detached. In multistorey buildings, 3 storey, 5 storey and 12 storey buildings were designed with 1 BHK, 2 BHK and 3 BHK variances. These buildings were designed on stilts for creating parking spaces on the ground level for two wheelers. In all, 1,434 dwelling units were achieved, using 3D monolithic precast concrete technology.
The cluster size of houses was optimised keeping in mind the relationship between main roads and arterial roads, typical walkability distance from house to house and an average distance of 250 meters from basic amenities like dispensary, day care, and so on. Extending this logic further, every 500 meters people would have access to children’s play and senior citizen space, fire station, civic body and every 750 meters people would have access to an outdoor game zone, a cinema hall, a shopping mall and so on.
Challenges
For 3D precast technology, to make it economical it was important to reduce 3D module types with fix size of module.
Solutions
By analyzing various permutation and combination of modules all typologies of dwelling units were designed with single type of module only.
The spaces were arranged to have common corridors. The services were placed to facilitate a common duct per unit on the inside, so that the outer face could be dedicated to a balcony space giving natural ventilation and daylight. Staircases and elevators were placed centrally for universal accessibility.
What NXB provided? Why client choose NXB over other companies?
Reduced module type to achieve less capital cost of the project. Consultation for factory setup on site/ off site with recommended machinery sizes and transportation facilities.

