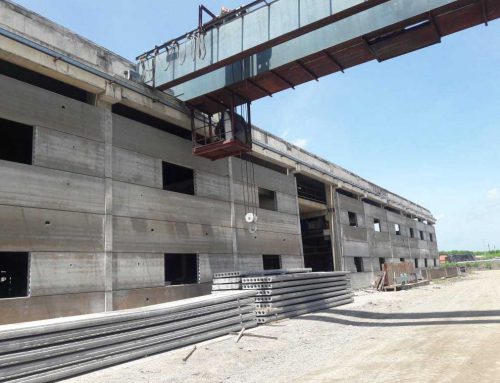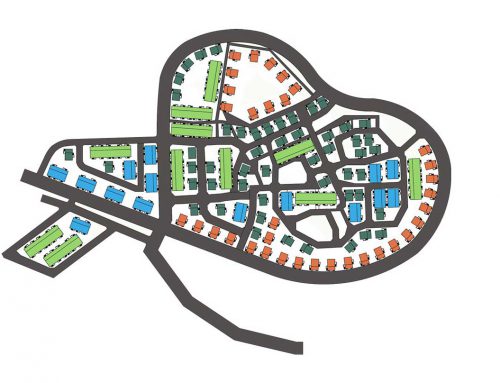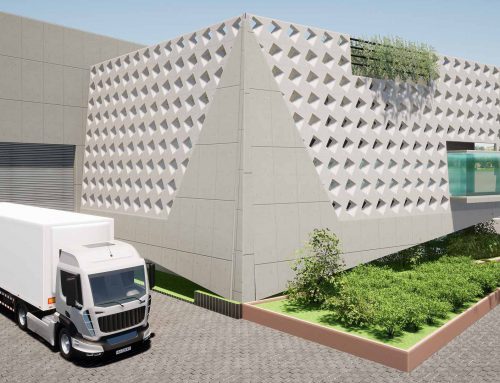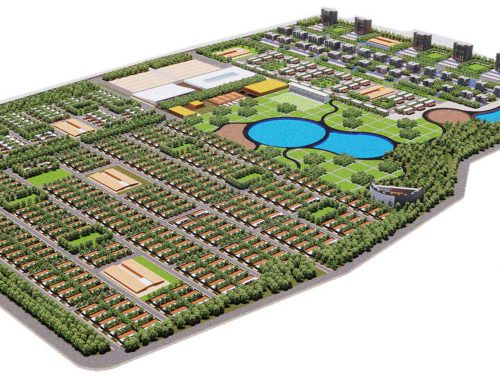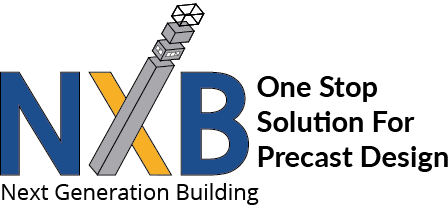Project Description
Introduction :
The Nexrise Jahan project is urban development of site located at Tete, Mozambique. Site includes around 700 dwelling units, club house facility with a swimming pool, gym area, a multi cuisine restaurant, a theatre, a hotel and a sports club, and service block consists of a laundry, office areas, staff dorms, guest suite room, material storage and utilities.
Project summary:
Orientation of housing street were design such a way that they get less solar radiation on façade and get maximum daylight and natural ventilation. In the central part of site has contours ranges from 3 to 6 meters in heights, contours were used to create basement parking for clubhouse without harming natural topography. Another opportunity was to locate clubhouse centrally which can e accessible from residences as well as from outside.
Behind the clubhouse service block was designed on central axis of the site, in order to achieve space saving without compromising on accessibility and building area.
Challenges:
A crucial part of the Nexrise Jahan project was the design of the individual dwelling unit. The design would dictate how many units could be fitted on site, while accommodating some typologies. It would also decide the budget and timeframe needed to implement all of them on site.
Solutions:
Keeping this in mind, the dwelling unit was designed such that eight dwelling units would have a common staircase area, so that the built area would be at a minimum. Using this design, we were able to achieve 700 units on the site, with 2 BHK and 3 BHK typologies.
Within a single dwelling unit, a linear layout was designed to provide for maximum space and object placement. The linearity also allowed for 3D printing as well as 2D precast processes as required, thus facilitating modularity, less implementation time and costs.
A common courtyard was placed between eight units for maximising natural ventilation. The front facade was of two layers – the outer layer of vertical gardens for lesser solar radiation and natural aesthetic, and the inner layer of glass for better viewability.
What NXB provided? Why client choose NXB over other companies?
Linear layout were achieved in dwelling units for easy process of 3D printing and 2D precast work








